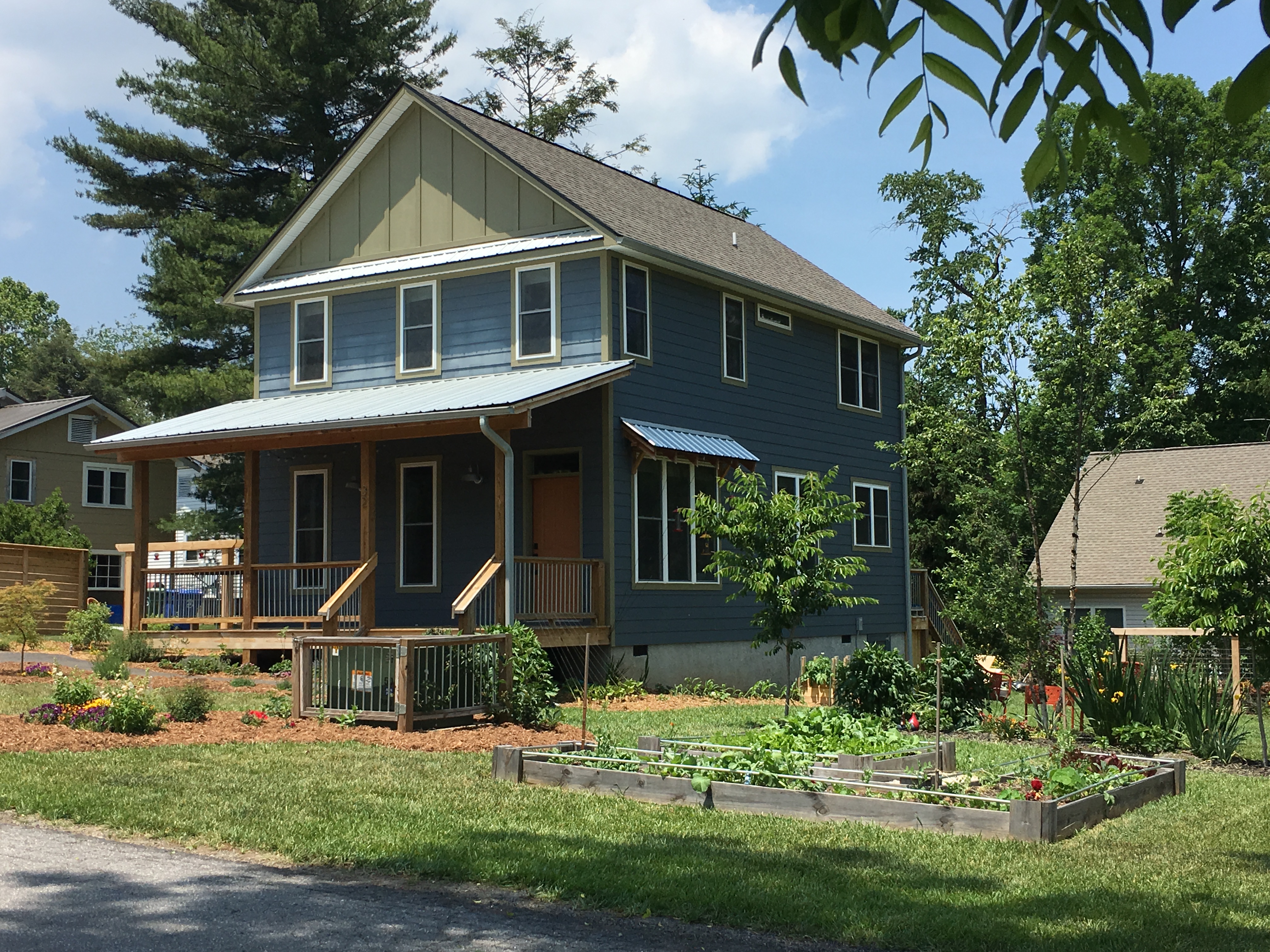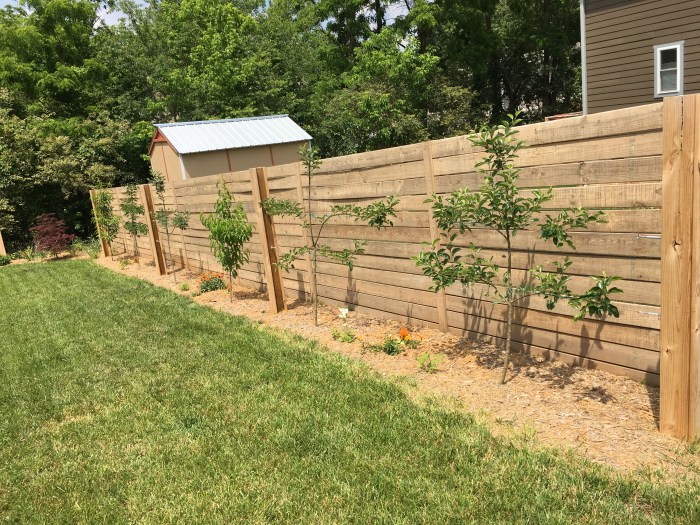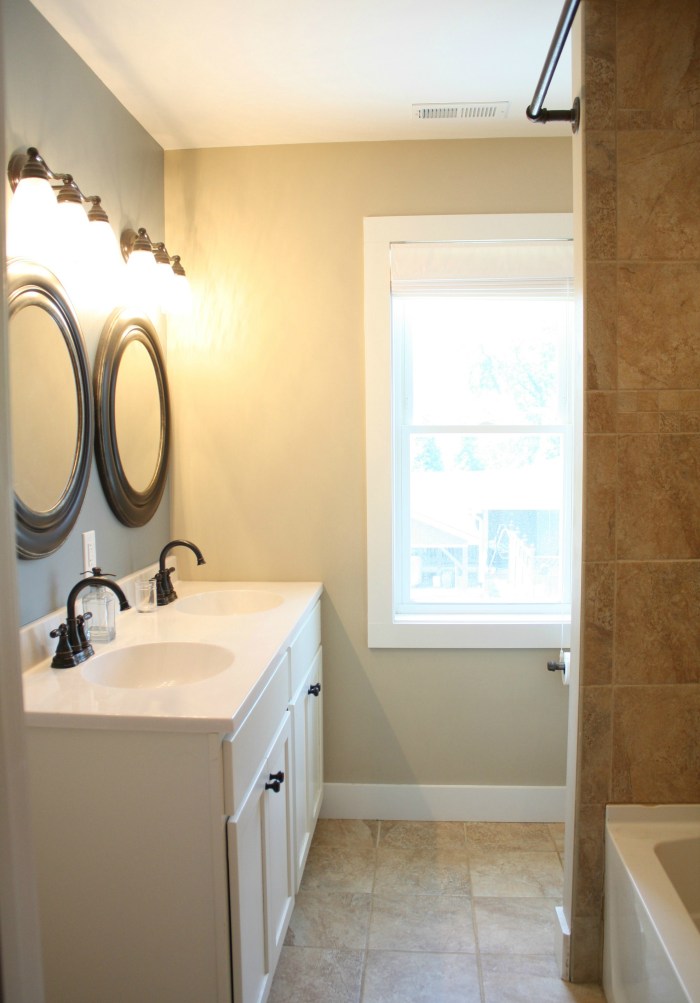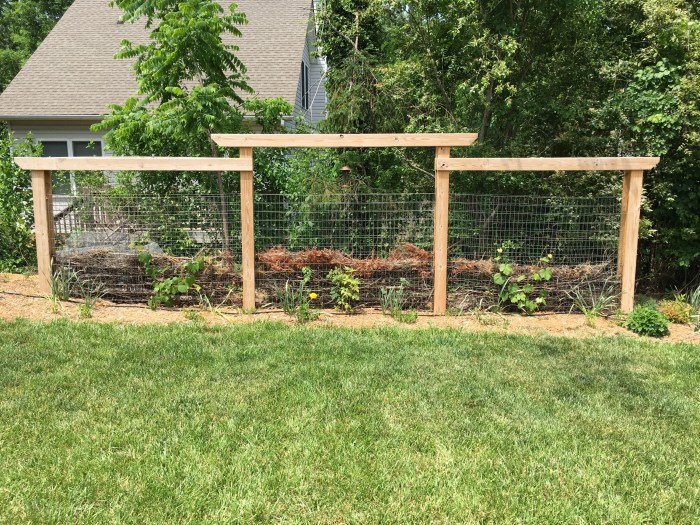
We have been meaning to do a home tour for-eveh! You know when the perfect time is to complete a home tour? When we are leaving… Yes, we have decided to sell our house and move down the street. We adore the location and the house! Personally, I LOVE this home, but we woefully under estimated how quickly we would need to expand the space when blending our families. Great news is we have located a larger family home less than two miles away. Once we get in, we’ll go over the new house in more detail. Until then let’s go over all the DIY goodness we have in our current home. Our focus with this house was to try to have a livable modern industrial decor with an attractive edible landscape. When we bought the house they had some great conduit railings and interesting bronze accents. We used those as our jumping off point to make a lot of pipe and Edison bulb fixtures. Honestly, we never even posted about all of our DIY projects. I have a ton of pictures and may try to go into more detail later.
Orange Front Door and a Blasted Landscape
While the house was attractive when we first bought it the landscape was a disaster. These first couple of photos show the labor of love and the final yard. We started by marking off and designing beds, bringing in birch, cherry, and Japanese maple trees. We built trellises to match the porch and boxed in the less attractive transformer, put in a mailbox with galvanized numbers, and built matching raised beds. The mulch alone was truck loads! Luckily we had a dear friend help us haul, dig, and haul some more. The front landscape wouldn’t look a tenth as good with out his help.
Our yard should have a sign that says created by Lowes clearance (in fact we wrote a post about how to save money at Lowes), but by scoring a lot of plants a low cost and nursing them back to health we were able to build up lots of edible perennials. What you don’t see in the details of the photos is tons of blackberries, raspberries, goji berries, strawberries, figs, and herbs of all kinds. Corn, beans, squashes, and more flowers are tucked in all types of beds. We even added decorative potato towers, a composting fence that holds yard waste and serves as an arbor for grapes with cranberries below, espalier orchard with apples, peaches, and pears and we built a large kiwi trellis (Kiwis are a discussion for next week).
 I’ve never been great with flowers so we worked to added lots of bulbs, daisies, lavender, coreopsis, echinecia, and tons of annuals painstakingly brought back to life. I have learned a ton about bringing in color and in turn, pulling in pollinators. The landscaping continues around the back of the house with vertical shade planters and beds of herbs around the chicken coop. The chicken coop or chicken mansion as it has ended up getting named in the neighborhood is a feat of building all on it’s own. I’ll be sad to leave it behind, but the new owners are excited about the prospect of being chicken owners eventually. If nothing else it matches the house perfectly.
I’ve never been great with flowers so we worked to added lots of bulbs, daisies, lavender, coreopsis, echinecia, and tons of annuals painstakingly brought back to life. I have learned a ton about bringing in color and in turn, pulling in pollinators. The landscaping continues around the back of the house with vertical shade planters and beds of herbs around the chicken coop. The chicken coop or chicken mansion as it has ended up getting named in the neighborhood is a feat of building all on it’s own. I’ll be sad to leave it behind, but the new owners are excited about the prospect of being chicken owners eventually. If nothing else it matches the house perfectly.
Speaking of the chicken coop! This coop is built on pre-existing concrete pad. Our guess was there was an old outbuilding or shed at some point. It certainly pre-dates our occupancy and we did not even realize it was there till we installed the chicken coop. We chose that location because the grass was not growing there very well; who knew… When we created the extension we made sure to line it with hardware cloth to keep anything from digging in. It was costly upfront, but so far we have yet to lose a chicken. Seems worth it to me. We painted the entire coop to match and it even has orange panels to close the windows off in the winter time. You may ask why we have orange windows well…
One of our final touches was to change the front door from a bland mauve to a nice pop of orange. I’m still really happy with the way it sets off the front of the house and felt like the chicken coop needed to have that matching touch. Only wish we had done it earlier! I always hated the prior mauve.
Industrial Decor and an Open Living Space
The bottom floor of the house is mostly an open living space. We transformed the mantel, built pipe curtain rods, jazzed up the bookcase, all the while adding pops of deep orange and navy blue. Adam, built an amazing show piece in our Edison light fixture. Everyone loves the multi-hued cloth covered cords and unique light bulbs. I faux painted the sockets to resemble cast iron with a bronze hue, and we made sure that every single light can be turned off and on. We added more pops of color by painting the powder room with an orange accent wall, making some custom art, and giving the pantry door a boost. We recently changed out the lights in the kitchen for some clean solid shades.
If you look closely you can see lots of our touches from gold leafed lamp shades to hand made coffee and side tables. We had started to play with different styles than just pipe as you can see from the tiny mail table in the entry. We had plans to make a custom bench for the entry as well. Obviously we were never stop the ideas!
Everyone always remarks on the dining room table. It is so fun to have the attached swivel seats. I’m not exactly sure how we are going to move this monstrous piece of iron and wood, but somehow this puppy is heading to the new house. The boys would be so sad to lose it! We did, sadly, agree to leave the light fixture. It really is an awesome show piece so I have no idea how we will match it in the new place, but we are already bouncing around ideas.
Industrial Shelves and Decals
One of the first things we did was replace a rickety contractor banister with a solid pipe one. It is substantial nad affixed with heavy duty mounts! The banisters move the industrial theme upstairs where we continue the pipe with a small built in office area with creatively constructed pipe shelves, and custom pipe desk, and a variety of hand made light fixtures in the Master. Adam, made the headboard as a surprise out of salvaged wood from various construction sites. The bed we made ourselves with bolts and thick boards. The platform is sturdy and great support!
The bathrooms already had great tile so we just continued the pipe through to the shower curtain rods and toilet paper holders. While we changed out the shower curtain in the boys rooms for showing the house, they had a great monster themed bathroom. Complete with a monster that eats/holds their toothbrushes.
Currently the boys share rooms and while they look very plain in the photos we actually had a space theme in one and a map theme in the other. For the purposes of showing we had to remove full wall murals of the solar system and world maps. Oh boy… Those no-stick decals… I am pretty sure my finger tips were bleeding after peeling off tons of tiny stars. I think we will just hand paint murals or find another creative way to decorate walls in the future. I made the map duvets and space themed quilt for both rooms. Thanks to the ridiculous bunk bed (That took waaaaayyyy to many hours to assemble) we have always had plenty of space to hide the toys. The boys are good about helping clean up at the end of the day. We make it easy by keeping drawers and bins where toys can just be dumped. Bookcases are hidden in the back corner and smaller interactive books are out in the open shelves. Everyone likes to sit and read so we are probably raising a herd of bookworms. Which I will consider a triumph!
We touched almost every single room, even if it was just painting accent walls (we removed a country yellow theme they had going on when we bought the place). It was an amazing two years worth of work that we truly enjoyed doing. I’m sure the next homeowners will want to put their stamp on the space, but hopefully we have given them a good start.









Hi Brianna, It must be so hard to leave this house after all the improvements and plants you’ve added! I hope the new owners appreciate your hard work and that your new house better meets your family’s needs! Blessings, Janet
It is so hard! But we are looking forward to the new place.
What a great house tour and lovely home. Great job so pretty.Thanks for linking up to Merry Monday! Sharing on G+! Have a great week!
Kim
Thank you for the complement and sharing!
Wow…you and Adam have done so much work on your home, inside and out. I am filing away many of your ideas, once again inside and out. As much as I’m sure you hate to leave this house, I’m sure you have many great ideas for your new home.
Can’t wait to see it.
Hugs, Lynn
We so hate to leave, but the larger space will accommodate our family so much better. Hopefully, we can make it just as fabulous.
What an amazing house and garden! I can’t wait to see your new home!
Thanks! We will start posting about the new home in the fall.
What a gorgeous home inside and out. I don’t know how you can part with it!. Can not wait to see what you do in your new one. Best of luck on your move.
We are terribly sad to leave! But think the move will be better in the long term.
Your home is absolute perfection! I love how you made much of your decor so that it is unique and stunning! I can’t wait to see what you do next.
Thanks so much! You are making me blush.
Such a cool house. I love the orange and the edible yard. We doubled our garden space this year and added a fence all around to keep the rabbits out. I’m excited to see what we get! Good luck with the new house. I’m sure you’ll do great things with it.
Your place is gorgeous! I love that light fitting – but I’m sure you’ll think up something just as showstopping for the new place!
Thanks so much for sharing over at #FridayFrivolity :)
I love every single room, and I can’t pick a favorite! I love the desk and the light fixture, the table with the swivel seats, the entire garden and chicken coop. And the corrugated tin on the bar! Love the entire house. The new owners got a great place. I can’t wait to see what you do to the new house! Congrats.
Thanks! We will make sure to take a ton of before pictures so we can document the changes and projects.
Everything looks really nice! Love all the industrial decor, you’ve done a great job on everything. Love Love your chicken coop. One of these days we are going to build a chicken coop and get some chickens and guineas. Once we get everything else done around here that we are working on. Thanks for sharing you home tour!
I would love to have guineas! But my understanding is they have to have land to roam and do poorly in an enclosed coop. :( Maybe when I retire to a mini-farm.
Beautiful home Brianne. I am almost sorry to see you leave. It would have been fun to see what else you could have done. The downstairs looks gorgeous.
Thanks! We absolutely adore that house. I am going to be terrifically sad to leave, but I think additional space will be good for the kids.