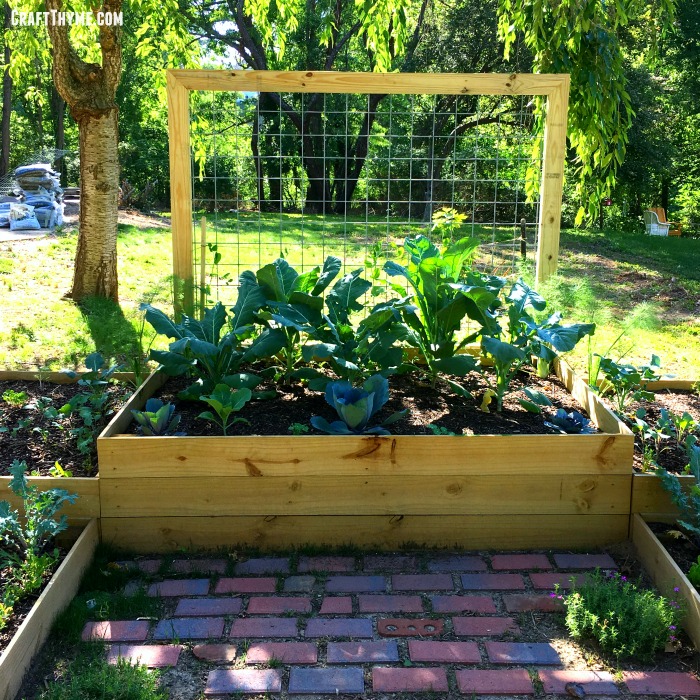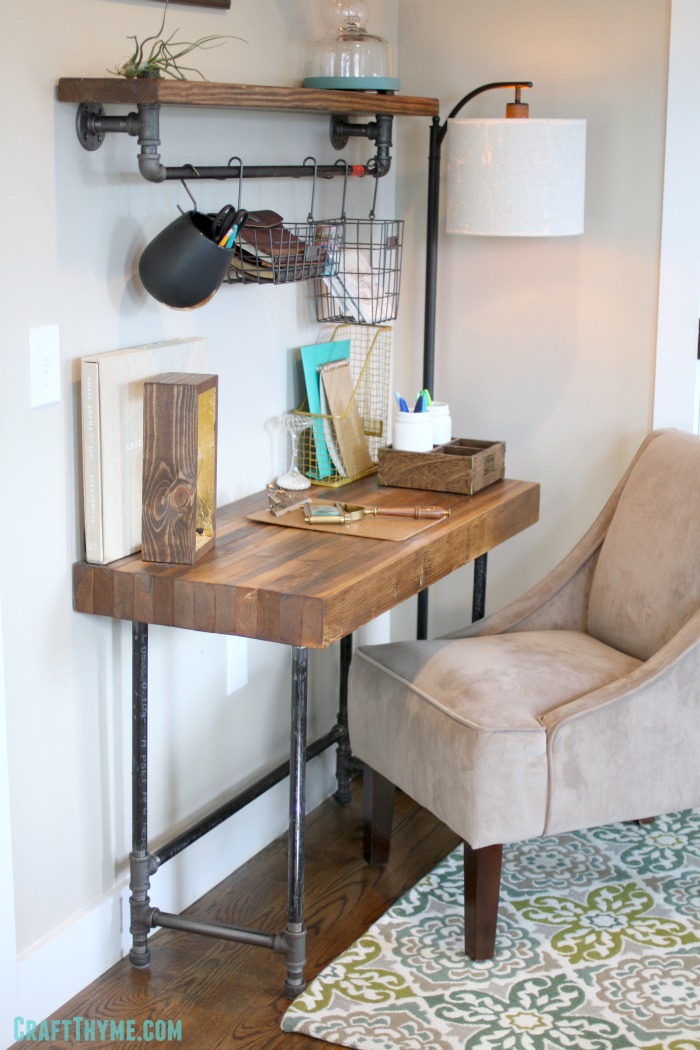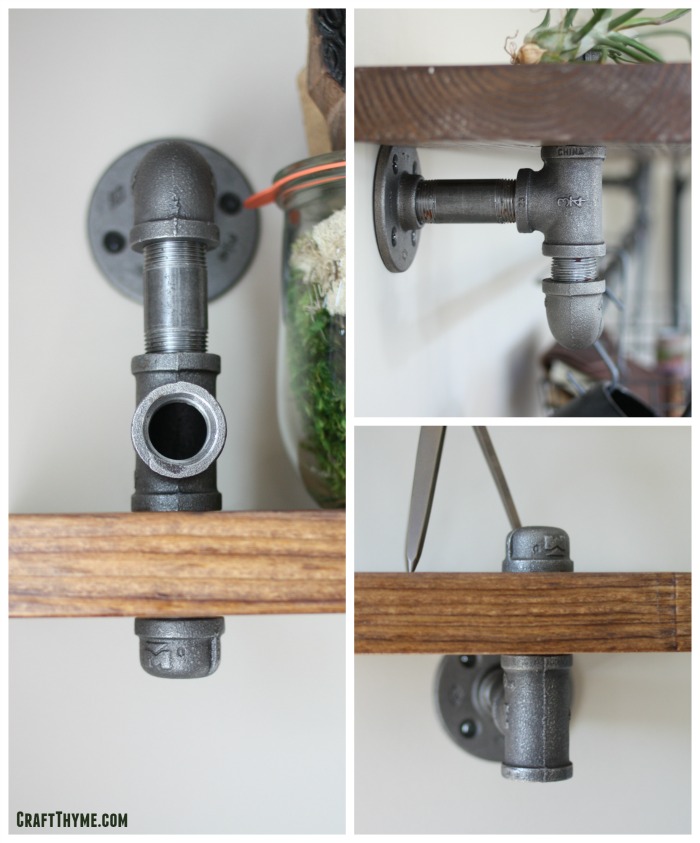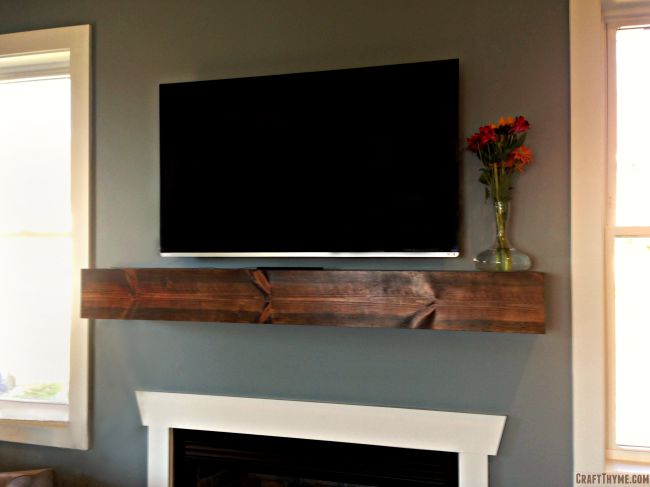
Before our last house I had never planted in raised beds, but let me tell you, it only took one planting season to make me a convert! Now that we (as in Adam) are in the new house we (as in I) had to build new garden boxes. But this time we wanted to figure out how to build a garden box that lasts, while not poisoning our veggies with lots of toxic chemicals from treated lumber OR spending a fortune on cedar. Since we figured out this magic combo we thought we would share our raised garden box plans with you so that you could also save some moola and be able to use the raised beds more than a few years!
Time to get all gardening controversial right out of the gate. Yes, shocking I know, but gardeners can have some very heated controversies. Especially us younger new-comers on the gardening scene who refuse to blindly go all organic. Yep, we scienced the heck out of these garden boxes. First and foremost, not all treated wood is the same. Most of it is complete crap that you wouldn’t want to touch unless you have gloved hands.
Most treated wood = STAY AWAY Veggies!
BUT there is one form of treated wood that would be safe to use. Micronized copper treated wood. While many still argue the safety we satisfied ourselves by reading page after page of research created by many extension agencies and laboratories. The worst issue we could find was that it could potentially release the same amount of copper as a copper pipe water system in your home. Additionally, if for some reason, large amounts of copper were leached into the soil your plants would die well before harvest. I urge you to do similar research for yourself and boldly disclaimer my choices. Basically be an adult, make your choices informed, and don’t sue us later if you do not like the outcome.
SHOOO, well now that all that science and research are out of the way let’s get on with learning how to build a garden box that lasts!
Garden Box Supplies
- Fence Pickets
- 4×4 Posts
- 3″ Exterior Screws
Fence Pickets: Why are we using fence pickets as garden bed walls??? I know it seems odd because we are going to have to make an extra cut to remove the top piece but, first, they are cheap. Like cheap enough to make it worth the extra cut cheap. Secondly, there are two types of treated wood at our big box store. Despite what common sense would tell you, the treatment referred to as Ecolife is DECIDEDLY NOT Eco… The other common treatment technique utilizes Micronized Copper Azole (or MCA) and has been tested and used for decades in these applications.
Craft Thyme!
The directions below are to create one, two-layer 4 x 6 foot box. You can modify them to make any configuration you want.
Cut List
- 4 – 10″ Corner Posts
- 4 – 48″ Front/Back Bed Walls
- 4 – 70.75″ Side Bed Walls
Step 1: Assembly Line
We decided to do this assembly line style and do all of the cuts up front. Guess who got to cut too?! Me! I got a new saw for Adam’s birthday and his parents got him this hella cool stand for Christmas. While we can (and have) cut wood old school with a crap saw on the ground, this certainly made the project a lot smoother. Since this is a garden box we made square cuts. While mitering the corners might look lovely, the purpose of these boxes are to hold dirt… So cut time! We start from the square end of the board and then when you are done the dog-eared end of the fence post will be tossed away.
Step 2: Screw It!
Now it is time to screw. The easiest way to assemble is to start with the short end on a flat surface. Lay your 4X4 posts down and place your flat boards on them. Move the 4×4 posts in the width of one board (see the image) this will allow your long boards to sit flush when assembled. Try to get these as straight/square/level as possible. The straighter you have these sides the nicer your finished box will look. However, there is wiggle room with the posts. The end result will have small gaps the corners if your assembly is not straight. This might be less aesthetically pleasing but will still function correctly! I’m kind of the good enough camp… Adam had his level and square out… :)

Screw each board using two screws into the 4×4 post. Repeat for the other short side.

Step 3: Time to connect
This is a great time to connect with your loved ones… by having them hold boards, but if you do not have a build partner you are still going to connect, because now it is time to connect those boards! A partner can help hold everything in place, but for either instance find as flat/level of a place and stand up your pre-assembled 4 ft end. Place the end of your board against the corner of the post starting at the bottom. Push it flush against the boards and as level as possible and screw in place. Take the other end of the board and connect it to the other short 4 foot end. Why connect both? Because when you have three sides assembled the structure becomes much more stable and easy to connect your boards.

Step 4: Rinse and Repeat
Connect one more board above the bottom layer and then connect the other side in the exact same manner as the first. For added stability we took a small scrap of wood and screwed it in the middle of each long side as shown in the picture. This step was simply to keep the boards nicely aligned. After that your beds are D.O.N.E. A bed this size is not lightweight but I could still easily drag it into place. Keep in mind you might want to build it near your final site if you are not into lifting all that wood.

Step 5: Prepping (but not with a concrete bunker)
How to fill and prep raised beds is a hotly contested topic. No seriously! Gardeners can get their collective yard-work granny panties in a wad over how you fill your beds. I have my method outlined in the next post but for the purposes of making garden beds your last step is to install them. You can choose to leave them on top of the slope or dig down to install them in level ground. (Seriously, my method for prepping raised garden beds is cheap and awesome)
I have done both methods. I also find both attractive. You will see more of the box when simply laid on the ground (Plus it is MUCH easier) but having it level can be important if you are going for a certain look with goat wire trellises as we did in the photo below. This choice is really up to you! Once installed you then fill with planting material and get planting!!!

Notes: Keeping soil from going through small gaps, soil mixes, how to reduce weeds, water retention, etc is all available in my how to prep bed post! Yeah, I am plugging myself but seriously it is awesome!
Complete Garden Box





































